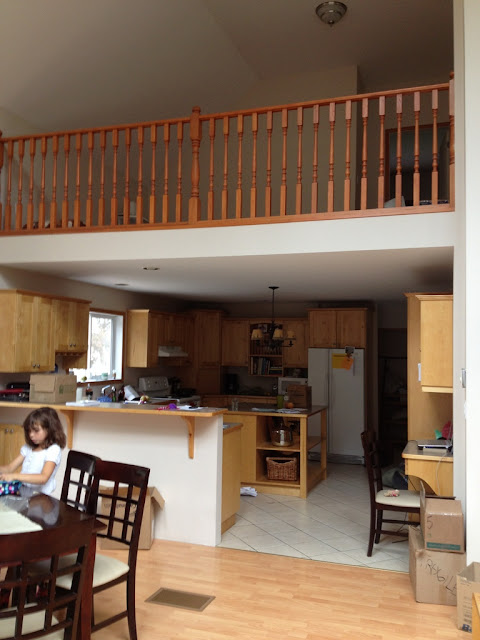Now you can easily find part one and part two of the tour in the tab called "Kabin Tour" above! It also has some fun tours of our previous "Kabins"
So here we go finally :) A tour of our new place, you can find out more information from this previous post. Last time, I left you with this teaser photo of the exterior,
So now I'm going to bring you inside.... Just to warn you, these pictures were taken a day or two after we moved in, so some furniture will move (actually some of it already has :) and it is messy and chaotic. So if you feel brave enough, come along with me :)
Up the stairs and around the corner is the front door, so that is where we will begin. This is just as you walk into the house to the left looking at the living room,
and to the right looking towards the kitchen...
Walking to the left, into the living room by the green chair...
Now facing the other way behind that green chair above is the dining area and a tiny peek at the kitchen to the right...
Now standing in the corner of the kitchen looking out, this is the view...
and then turning around again, here is the view of the kitchen and above it is the loft where my scrapbooking area is going to be :)
Just have to say, I love love love this kitchen!!! It's going to be so hard to leave it someday :( But I'm trying not to think about that and just enjoying while I have it. It is hard to tell from the pictures but it is huge! So much counter space!
and cupboard/pantry space too! ( fun fact: in the photo above is where we ate the first couple of days till our table was put back together :) That little desk space is right where I am now, blogging it up ;)

To the left of the pantry is a little hallway to the stairs and back to the front door, and to the left of that is the doorway to the master bedroom...

you got a little hint of the crazy paint job, now here is more of it ;) Luckily we can repaint (this was a teens room before and they let her have at er) as you can see we're still in the chaos of moving.
lots of closet space :)
door to the left goes to the kitchen, door to the right goes to our en suite (soooo nice, never had an en suite before :)
some more wacky paint :) and the little nest of old sleeping bag where Stella sleeps.
and that goes down a little hallway to a cute powder room...
I'm hoping to get a chance to finish part 2 of this tour either tomorrow or Monday where I will take you up and down stairs (yes there are three floors)
Update! You can check out part 2 of the tour here!
So how do you like it so far? Any questions you wanna ask? Let me know of any questions in the comments below cause maybe someone else has the same question :)




















3 comments:
The house is amazing Sam! So nice!! :)
Thanks Jaime! Yes we're feeling really lucky, I keep saying to Pat it's like living in a vacation home except we get to live in it for the whole winter! :)
Yes, I am very jealous! Haha. We want to move back to that area and would love to live on the northshore.... One day, one day. Just have to find Jeremy a job! Haha. Love your new pics too:-) Just gorgeous!
Post a Comment